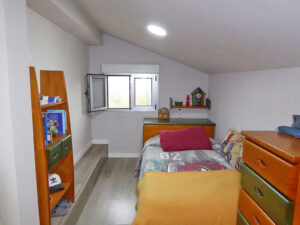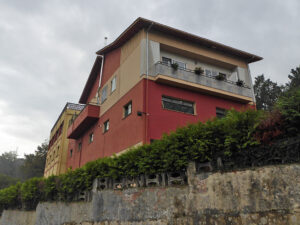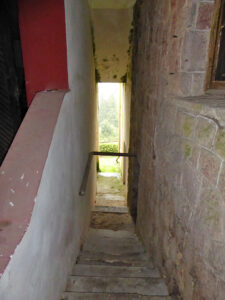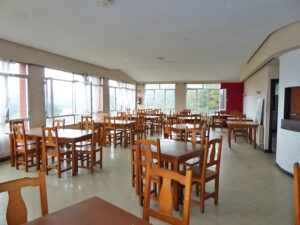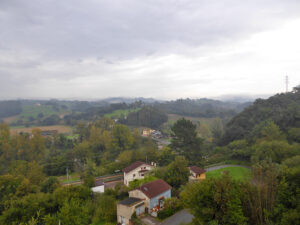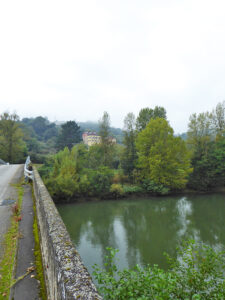Basics
- Ref. No: 100084
- Category: For sale
- Type: Commercial
- Status: Active
- Bedrooms: 14
- Bathrooms: 5
- Total rooms: 30
- Area: 3000 m²
- Floors: 3
- Balcony: Yes
- Terrace: Yes
- Storage room: Yes
- Garage: Yes
- Garden: Yes
- Income potential: Yes
- Plot size: 600 m²
- Altitude: 90m
- Orientation: Southwest
Additional Info
- included: Double Glazing, Central Heating, Loft space, Fireplace, Wood burner, Fenced land
Amenities & Features
- Amenities:
- Views:
Ask an Agent About This Home
Powered by Estatik






























