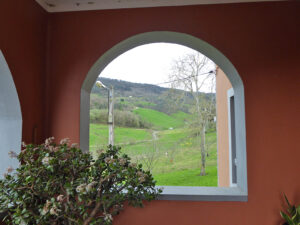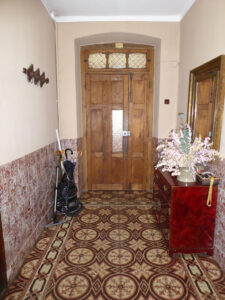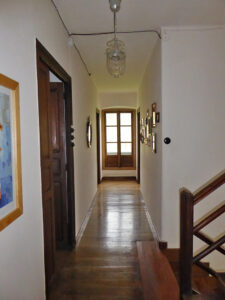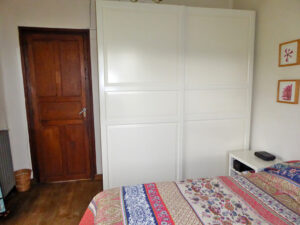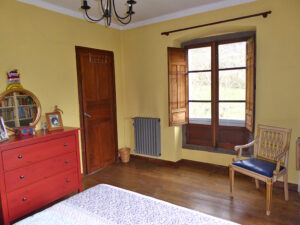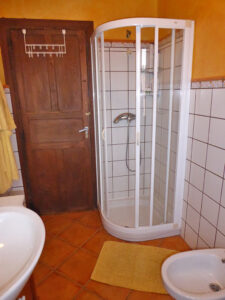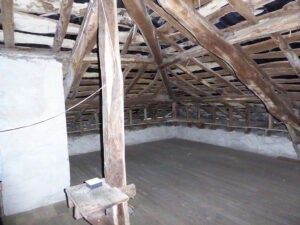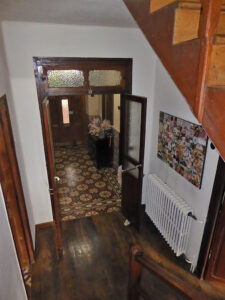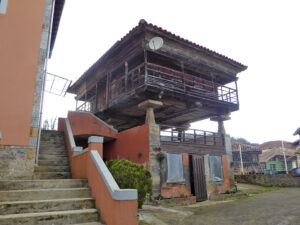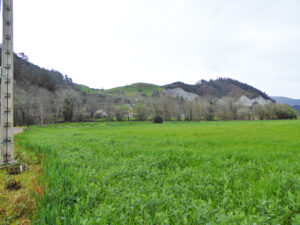Basics
- Ref. No: 100124
- Category: For sale
- Type: Rural house
- Status: Active
- Bedrooms: 4
- Bathrooms: 2
- Total rooms: 12
- Area: 360 m²
- Floors: 3
- Balcony: Yes
- Terrace: Yes
- Storage room: Yes
- Garage: Yes
- Garden: Yes
- Plot size: 6125 m²
- Year built: 1950
- Year remodeled: 2010
- Altitude: 150m
- Orientation: South and East
Additional Info
- included: Central Heating, Loft space, Furnished, Fenced land
Amenities & Features
- Amenities:
- Views:
Ask an Agent About This Home
Powered by Estatik







